Restoring our Medieval House (Part 1)
This is the first of an occasional series of blog posts about restoring our medieval house. We did the whole thing in such a rush, the process wasn’t especially well documented, but we do have some interesting before-during-after shots and more than a few stories to tell.
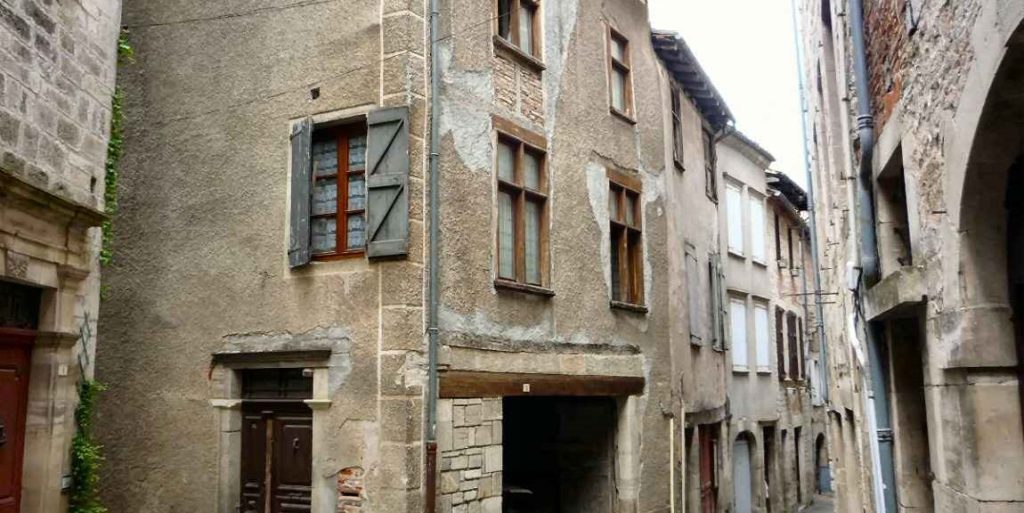
Our house was built in the 16th century and was an Auberge called “Le Cheval Blanc” until the early 20th century. Details for the 100 years between the closure of the auberge and our arrival is a bit patchy, but we know that extensive structural work was done on the house, and we think, the interior heavily re-constructed.
The facade was spectacularly ugly when we bought the house. In fact I’d go as far as to say it was the ugliest house in town and very prominently sited. It had been covered in some sort of cement in the 1950s or 60s which was falling off in chunks. There was some horrendous new stone work visible, and the whole of the ground floor was taken up by a large gate. The gate was very decrepit, but not especially old and certainly not attractive.
The house isn’t listed, but is in a conservation area which means we needed permission to alter the facade. No pictures were available of the house from when it was an auberge, so a recreation of what it used to be wasn’t possible. We were given a choice between keeping the gates or installing a shop front because historically most of the buildings in the street would have had one or the other, so shop front it was.
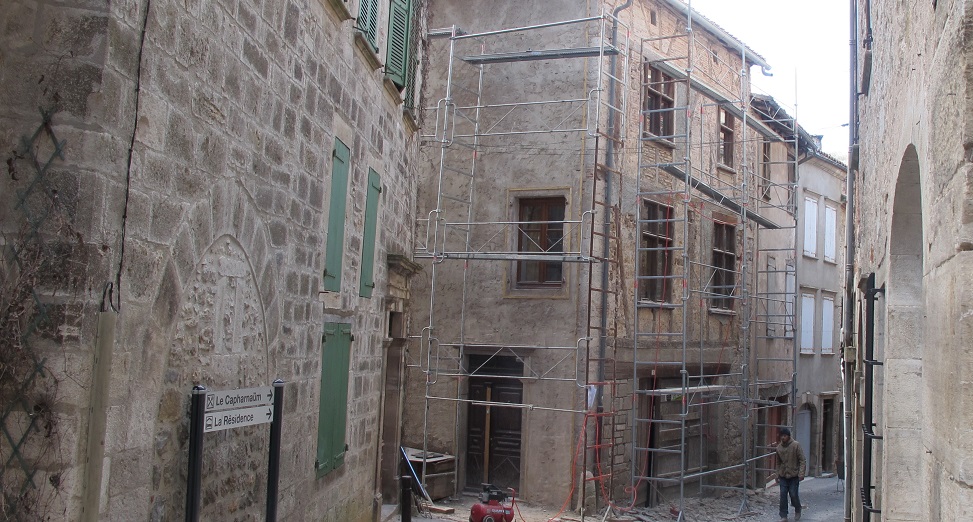
In France, restoring our medieval house meant we got little say in how the outside of the house would look when the work was finished because we live in a conservation area. We were told the parts of the house visible from the street had to be covered in traditional lime render and woodwork had to be painted a dark grey. We were happy with that – the parts of the building not covered in cement were really ugly, so we were happy to have everything covered, and other houses in the town restored this way looked beautiful. Lime render also protects the structure of the building from the elements.
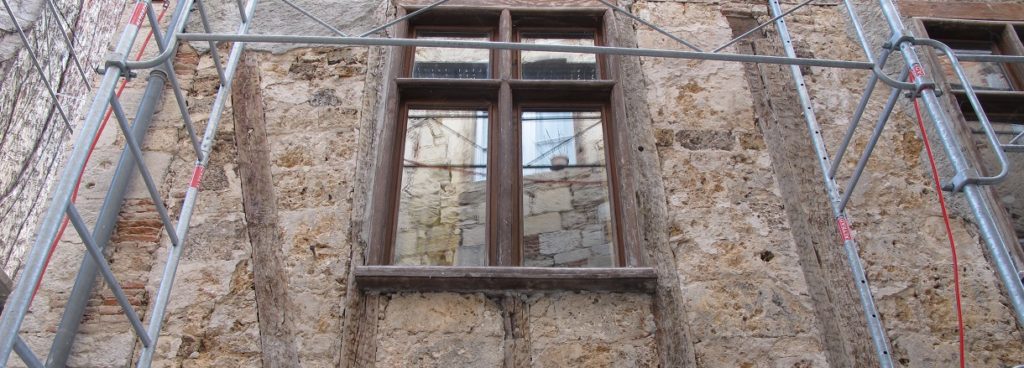
It was fascinating to see the structure of the house without any cladding at all, although it only stayed that way for a matter of hours. Parts were wood framed, other parts were brick and still other sections were stone. There were blocked up windows and doorways everywhere.

The finished facade was an absolute revelation to us. The cliché is that people like us should fall in love with an ancient French house and painstakingly restore it. For us it wasn’t like that. We never liked the look of our house – we bought it because it was the only place we could afford which would accommodate our business, and because it’s superbly located. We were more surprised than anyone when it turned to be beautiful, a real ugly duckling!
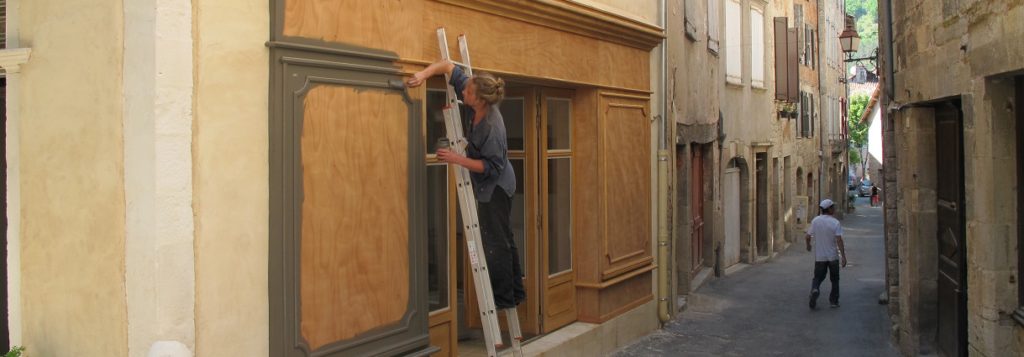
After the work was done we were thrilled to be given an award for the best restoration in town that year by the town’s historical society.
Rest assured that this account of restoring our medieval house is very shortened and simplified – the reality was much more difficult! More on that another time….
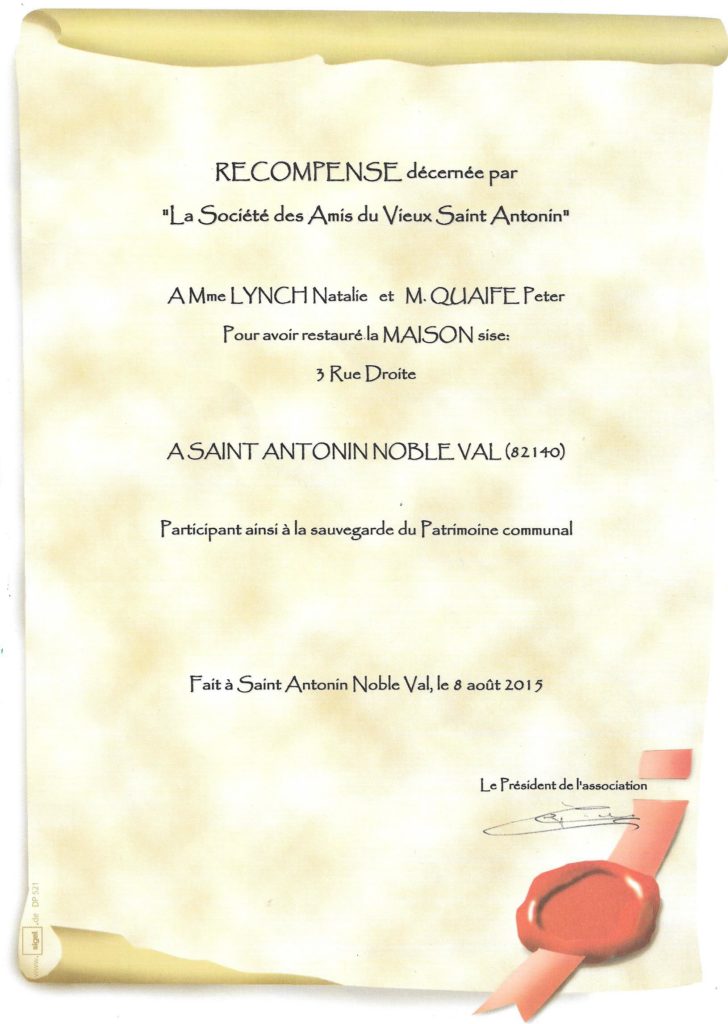
Want to know more? Get in touch!




